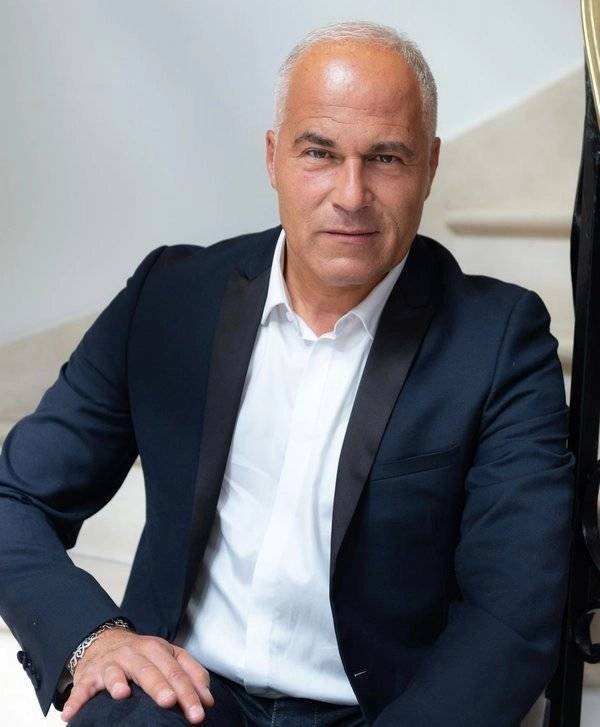Ref. MM-1313
11 rooms
6 bedrooms
295 m²
€2,490,000
Prime location for this sumptuous villa of character from the 1930s with eleven rooms, built on a landscaped park of 1430 m2 without neighbors and raised on three levels with a living area of 295 m2 on the ground with a very beautiful interior elevator, excluding the roof terrace of 115 m2. Drowned in the greenery and without vis-à-vis with more than 1300 m2 of outdoor gardens, it faces south. The Villa will seduce you with its exceptional volumes, its completely unobstructed view in quadruple exposure, its authentic cachet of the 1930s and its immediate proximity to transport and shops. Bathed in sunlight, it consists on the raised ground floor of a large entrance hall, a double reception room and dining room opening onto two symmetrical balconies-loggia, a fitted kitchen with dining area with direct access to the gardens, a cloakroom and guest toilet. The first floor has four bedrooms, two bathrooms, a shower room and three toilets. A very beautiful staircase and interior elevator serve the three levels and the superb open-air roof terrace of 115 m2 over 360 degrees. The mezzanine located on the ground floor with windows is composed of two beautiful bedrooms, a bathroom with toilet, large laundry room, two storage rooms, a closed garage of 24 m², boiler room and elevator machinery. Possibility of six outdoor car spaces in the property. A single-storey terrace in white stone borders the Hôtel Particulier.
Immediate access to the A13 and the A86 for Orly and Roissy airport links. Assured crush!
No information available

This site is protected by reCAPTCHA and the Google Privacy Policy and Terms of Service apply.