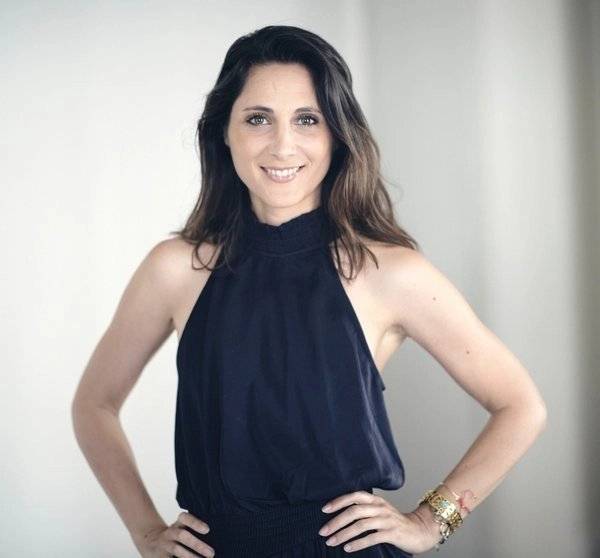Ref. AC-1372
5 rooms
3 bedrooms
150.12 m²
€1,250,000
Ideally located in a secure semi-recent building with janitor, on the third and last floor with elevator, we offer this superb 151m2 apartment with large balconies and 43m2 terrace. This bright little gem offers a host of layout possibilities.
Currently offering two bedrooms and an office, it is possible to create three bedrooms and an office, as well as four bedrooms for those who wish.
This absolutely quiet apartment boasts spacious rooms and a lovely, unobstructed view.
Strategic location: close to shops and the Avelines market. Seven minutes' walk from Saint-Cloud station (Line L and U towards Versailles and Paris St-Lazare). Five minutes by car from Porte de Saint Cloud and the A13 Normandy freeway.
Two attractive cellars and indoor parking complete this property.
No information available

This site is protected by reCAPTCHA and the Google Privacy Policy and Terms of Service apply.